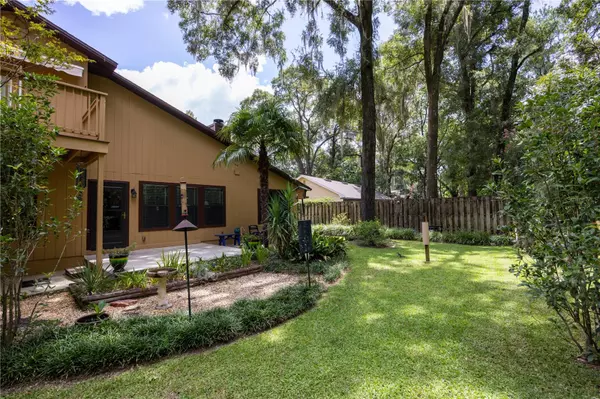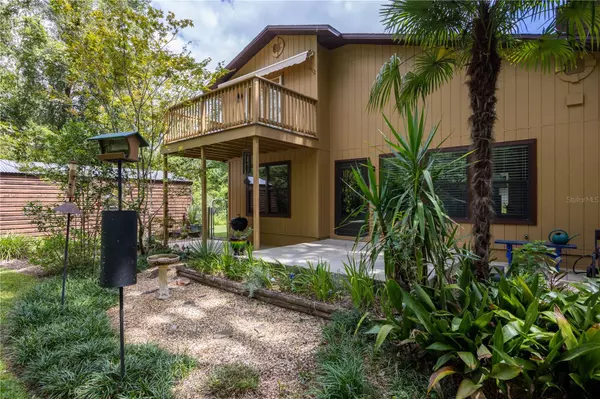$340,000
$349,900
2.8%For more information regarding the value of a property, please contact us for a free consultation.
3812 NW 58TH TER Gainesville, FL 32606
3 Beds
2 Baths
1,442 SqFt
Key Details
Sold Price $340,000
Property Type Single Family Home
Sub Type Single Family Residence
Listing Status Sold
Purchase Type For Sale
Square Footage 1,442 sqft
Price per Sqft $235
Subdivision Heatherwood
MLS Listing ID GC515919
Sold Date 12/01/23
Bedrooms 3
Full Baths 2
HOA Y/N No
Originating Board Stellar MLS
Year Built 1982
Annual Tax Amount $1,803
Lot Size 9,583 Sqft
Acres 0.22
Property Description
Recently reduced price! Welcome to your dream home in the coveted Heatherwood neighborhood! This 2-story, 3-bedroom, 2-bathroom gem boasts a generous 2,183 square feet of pure comfort and style.
Location, they say, is everything, and this property has it all. Just a 9-minute drive from North Florida Hospital, minutes from UF of Springhill and a mere 3 minutes from Buchholz High School, your daily commute and school runs have never been more convenient. Not to mention, you're just a stone's throw away from shopping centers and enjoy quick access to 39th Ave.
Step inside, and you'll discover a meticulously maintained home with an ideal layout. The main level features 2 bedrooms and 1 bathroom, perfect for guests or a home office. Ascend the stairs to find the primary bedroom and a beautifully appointed bathroom.
But that's not all - this home offers an array of desirable amenities. Imagine sipping your morning coffee on the balcony with a canopy outside the master bedroom, or hosting weekend barbecues on the composite decking or on the concrete porch, complete with a natural gas hookup for grilling. And with a new roof and fresh exterior paint in 2021, this home is as attractive on the outside as it is on the inside.
The backyard is a serene oasis, backing up to lush green space and featuring a charming birdfeeder. Privacy and tranquility are yours to enjoy, making it the perfect retreat after a long day. A 10X20 shed, complete with electric will hold lots of tools and toys.
Inside, you'll be impressed by the updates and finishes that set this home apart. A remodeled master bathroom, stunning bamboo flooring, and a cozy wood-burning fireplace create a warm and inviting atmosphere. The kitchen boasts granite countertops, making meal preparation a joy, and all-new blinds throughout add a touch of modern elegance.
And let's not forget the convenience of being just moments away from the popular One Love Cafe – your go-to spot for delicious dining and community vibes.
Don't miss your chance to own this exceptional Heatherwood home. Schedule a viewing today and make your dream of homeownership a reality!
Location
State FL
County Alachua
Community Heatherwood
Zoning SFR
Interior
Interior Features Ceiling Fans(s), High Ceilings, Master Bedroom Upstairs, Solid Wood Cabinets, Stone Counters
Heating Natural Gas
Cooling Central Air
Flooring Bamboo, Carpet, Luxury Vinyl, Tile
Fireplaces Type Wood Burning
Fireplace true
Appliance Cooktop, Dishwasher, Disposal, Dryer, Microwave, Range, Refrigerator, Washer
Laundry In Garage
Exterior
Exterior Feature French Doors, Irrigation System, Private Mailbox, Rain Gutters
Garage Spaces 1.0
Fence Fenced
Utilities Available Cable Available
Roof Type Shingle
Attached Garage true
Garage true
Private Pool No
Building
Entry Level Two
Foundation Slab
Lot Size Range 0 to less than 1/4
Sewer Public Sewer
Water Public
Structure Type Cedar,Wood Siding
New Construction false
Schools
Elementary Schools Meadowbrook Elementary School-Al
Middle Schools Fort Clarke Middle School-Al
High Schools F. W. Buchholz High School-Al
Others
Pets Allowed Yes
Senior Community No
Ownership Fee Simple
Acceptable Financing Cash, Conventional, FHA, VA Loan
Listing Terms Cash, Conventional, FHA, VA Loan
Special Listing Condition None
Read Less
Want to know what your home might be worth? Contact us for a FREE valuation!

Our team is ready to help you sell your home for the highest possible price ASAP

© 2025 My Florida Regional MLS DBA Stellar MLS. All Rights Reserved.
Bought with PEPINE REALTY






